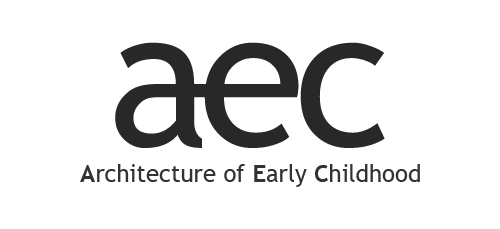Timayui kindergarten' designed by Giancarlo Mazzanti in Santa Marta, Colombia utilises a strategic modular approach of neutral spaces for children to both transform with their imaginations and to be open-ended to change, grow and adapt with time.
Mazzanti has been developing a modular school system and the Timayui kindergarten is his twelfth school design. Timayui is a poor rural community located at the edge of Santa Marta, a city on the coast of the Carribean. Photos are taken from Design Boom and Arbitare.



'The greatest need in the design of kindergartens is to provide neutral spaces that children can transform in their imaginations,' says Mazzanti, whose three-year-old has corroborated his research. 'Equally essential are small patios, corners and interstitial spaces where kids can gather to play. The school itself is a learning mechanism.'

It also responds to culture and site. Timayui is a newly-formed settlement of families fleeing violence in the countryside and has no infrastructure. The mayor's goal is to improve educational and nutritional standards in these fledgling communities, starting with the youngest children. Which is, I think, a very good place to start...

The kindergarten will serve 350 babies and toddlers up to the age of five in four classroom groups, and five shared and administrative spaces, strung along a covered spine.

The intimate scale and tight grouping are reassuring. The school is both at once open and closed...

...each module made up of three rooms around a hexagonal courtyard, linking between external and interior spaces throughout.

The layout of the modules, linked by covered walkways, depends on the topographic context in each case. Each project has the possibility of growing over time, with the best occupation of the available spaces, allowing for the involvement in educational projects of increasing numbers of children.






These modules, which create a cluster of pyramids echoing the nearby mountains make possible quick, low cost, sustainable buildings that can readily adapt to a wide variety of urban and topographical situations.

The load bearing panels of thrown concrete have a high thermal efficiency and are clad in speckled ceramic resembling local rocks to reduce maintenance.

The unusual tapering classroom shape creates a chimney effect, making for effective ventilation and combined with its north-south orientation minimses waste energy. Natural light is able to penetrate the spatious interior via the roof and large corner windows, whilst ainwater is recycled for use in the bathrooms and irrigation.


'We want to infuse our buildings with the spirit of the landscape and make them operate organically,' says Mazzanti. 'This school design is flexible and open-ended. We hope it will serve as a community resource that enriches the lives of the residents.'



 |
| 














































