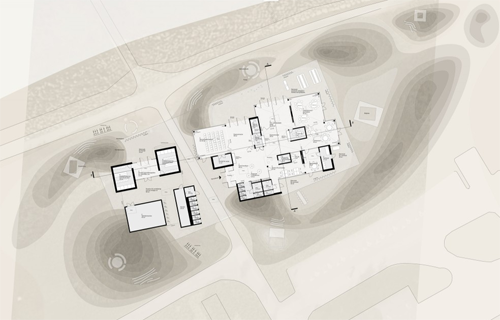A simple material palette and a layout that focuses on a shared kitchen / dining and green outdoor play space makes for an excellent example of what an EC centre should be.
A communal kitchen and indoor & outdoor dining space creates a lively "hub" and occasion around meal times.
The internal exposed beams carry on to the external overhanging eaves. While the "boxy" frames create visual interest to the otherwise "plain" corrugated metal facade.
The shared internal garden play space features predominantly natural elements - trees, plants, an abundance of grass, rocks and tree stumps...
While man-made features include criss-crossing ramps promoting physical play (running, walking, cycling) and picnic benches encourage social interaction.
Deep window sills allow them to be inhabited (sat on, climbed on, jumped off)...
Here you can see the internal layout hierarchy - with children's rooms all facing the outdoors and the large shared playroom and kitchen / dining spaces - creating the sense of community and security.
All of the children's spaces face onto the internal outdoors providing much natural light, ventilation and access to play outdoors.
While man-made features include criss-crossing ramps promoting physical play (running, walking, cycling) and picnic benches encourage social interaction.
Via ArchDaily.



 |
| 


















