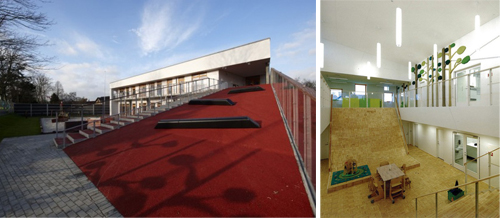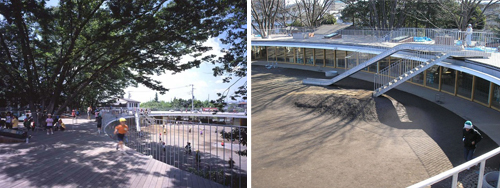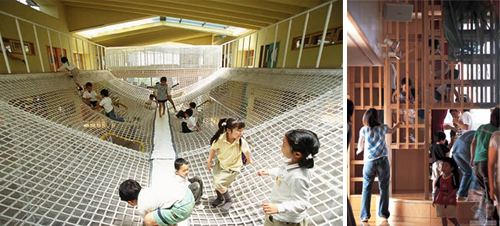Friedrich Froebel, the inventor of the kindergarten was perhaps the first to realise the potential of using a chid's natural inclination for play for learning, creating a series of play objects, which he called the 'gifts and occupations' (see post for more here).
It was a revolutionary concept, implying that the child might use what was presented to them to self-improve, to create, explore and test their physical capabilities; and thus grow and learn.
Almost 200 years later and architects are continuing to embrace the concept, infusing elements of play into the architecture of their early childhood environments.
It was a revolutionary concept, implying that the child might use what was presented to them to self-improve, to create, explore and test their physical capabilities; and thus grow and learn.
Almost 200 years later and architects are continuing to embrace the concept, infusing elements of play into the architecture of their early childhood environments.

Anansi Playground Building / Mulders vandenBerk Architecten
Walls may provide a surface for children to express their creative talents - becoming a changing piece of art in the process.

Kindergarten Kekec/Architektura Jure Kotnik

Dragen House/Moller Architects
Floors may become roofs, creating extended outdoor landscapes for play.

Skanderborggade Day-Care Centre/ Dorte Mandrup
For sliding, running or sitting...

Fuji Kindergarten/Tezuka Architects
Fuji Kindergarten utilising even steps and a slide rather than a conventional staircase to connect the roof-scape play area with the ground-floor central play area.

Left: and right: Escuela Infantil Pablo Neruda / Rueda Pizarro

MAGK + illiz architektur/Maria Enzersdorf Childcare Centre

Children’s Museum of the Arts/Work Architecture Company
Hallways may become rope nets and stairs a slide!

Left: Yuyu-No-Mori Nursery School and right: Houtoku Kindergarten/Environment Design Institute
A large atrium space gets fully utilised in the Yuyu-No-Mori Nursery in Japan - where the children may play among the nets above the heads of their classmates.

Tromso Kindergarten/70N Arkitektura
Flexible internal walls may cater for a variety of functions, separating space, creating miniature spaces within, and offering a number of experiences within one larger space.

Olifantsvlei Preschool/Students
A building's form may even become a giant piece of play equipment - inviting children to climb and interact with it.

Taka-Tuka-Land/Die Baupiloten
Likewise, the Taka-Tuka-Land Kindergarten transforms a rather dull building with an exploding facade which becomes a climbing frame.
Likewise, the Taka-Tuka-Land Kindergarten transforms a rather dull building with an exploding facade which becomes a climbing frame.

Taka-Tuka-Land/Die Baupiloten
Here a window interacts playfully with the incoming sunlight, creating a glittering and magical experience for the children playing inside.
Here a window interacts playfully with the incoming sunlight, creating a glittering and magical experience for the children playing inside.
Children thrive on challenges and will make the most of any environment presented to them. It is exciting to witness therefore, architects who are re-imagining how early childhood architecture might better repsond to the child who will grasp any opportunity to play.
All images taken from pinboard 'Children's Architecture'.



 |
| 

wonderful, its beyond imagination.....
ReplyDelete